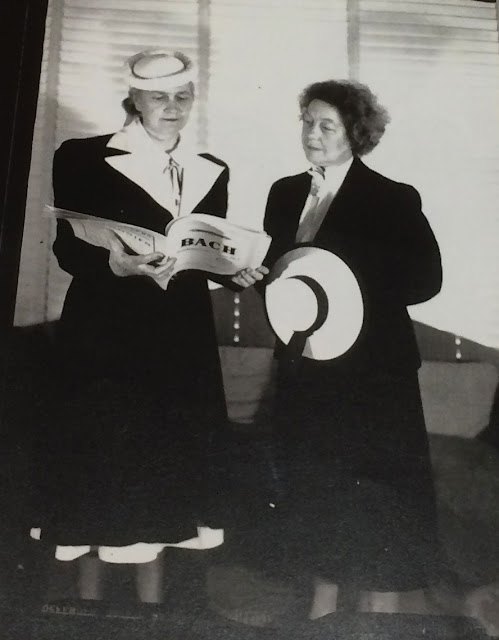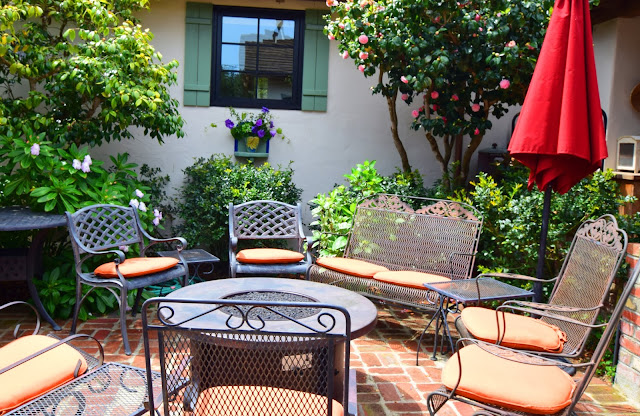Carmel Bach Festival - Cottages, Gardens & Cantatas 2018
Dene Denny and Hazel Watrous - Photo Carmel History Library
Dene Denny and Hazel Watrous, musical producers and owners of the Dene-Watrous Gallery on Dolores Street, believed that Carmel-by-the-Sea should be the epicenter of world-class music, art, and cultural expression. In 1935 they made that dream a reality by founding the Carmel Bach Festival. What began as a four day event is currently in its 81st Season!
Hess House (also known as the home of the Countess deKinnoull) - 2015
Rivermouth - 2014
+++
Walker Beach Cottage
2677 Walker (Carmel Point)
The weathered straight edge shingle siding gives our first house a Cape Cod beach feel. Surely that was what the homeowner was going for when decorating this lovely Carmel Point charmer.
The grape stake fence, gate, and trellis are covered with a well established trumpet vine.
The front yard features a large lawn area lined with mature New Zealand flax plants.
Ornamental grass fills the planting area carefully created by the 8 inch wood plank boardwalk.
Dutch doors with multi-paned windows fill the house with light and Benjamin Moore Moth Gray was the color choice inside and out.
Off the kitchen is a cozy sitting area
with a stone fireplace. This leads
with a stone fireplace. This leads
to a large strip of grass
along the back side of this home.
along the back side of this home.
+++
The Allard Home
26317 Valley View (Carmel Point)
26317 Valley View (Carmel Point)
The front is covered with a mat of jovial yellow African daisies and
a well maintained climbing
Coral Seas Passion Flower.
Coral Seas Passion Flower.
The gate has been made from re-purposed riddling racks used
to store and turn champagne bottles.
Remsen Bird President Occidental College 1921 - 1946
This home was original built for the president of Occidental College, Remsen Bird, in 1932. In 1975 it was purchased by Carmel "Cappy" Martin, the grandson of John and Elizabeth Martin. Cappy's grandparents had actually owned this land from the 1880's to 1918.
Currently this ranch style home is owned by the landscape designer and owner of Blue Door Garden Design.
Blue Door utilizes the principle of the ‘Watershed Approach’
in its landscaping. Creating sustainable gardens by utilizing the existing habitat and treating each area as its own watershed, thus capturing the natural water flow and improving the functionality of each
garden setting.
A decomposed granite pathway
winds around the home
winds around the home
meandering almost like a river
through the garden.
through the garden.
There are many areas to sit.
This one between two
well established camillia's.
This one between two
well established camillia's.
And this one under Cappy Martin's prized white wisteria.
The brother of the current owner is Michael J. Allard, an artist whose pieces remind me of the art of local artist Ed Greco.
Mr. Allard has just published a "Coffee Table" Art Book, A Lighter Side of Africa which also includes a biography of his life as well as over 50 high quality plates. I really enjoyed his artistic style.
In the backyard the central art piece is a kinetic sculpture, Rising Sun. Made of steel, this was created to honor the owner's father, a Spitfire Pilot in England's Royal Air force in WWII.
We were entertained this morning on the brick patio by the Youth Music Monterey Woodwind Trio: Marina Hobson a 7th grader at Carmel Middle School - clarinet, Robert Gomez from Carmel Middle School - obe, and Mitali Chowdhury a sophomore at Pacific Grove High School - bassoon.

The music by these local young talents is one of the things that makes the Cottages, Gardens & Cantatas so unique. Touring beautiful homes and gardens with the sounds of classical arrangements in the background is priceless.
+++
Carefree Sur Mer
26141 Scenic
The image above is the 1930 Sanborn fire insurance map for Carmel Point. Point A shows that there was a structure at the location of 26141 Scenic, the current location of Carefree Sur Mer, in 1930. Point B is the empty lot of 26317 Valley View (The Allard Home) covered earlier in this post.
Carefree Sur Mer is well known, as it is right across the street from the Frank Lloyd Wright house.
The view of Pebble Beach and Carmel Beach from Carefree Sur Mer over the rooftop of the Frank Lloyd Wright house and through the cypress tree hedge.
In front of this home, overlooking Carmel Beach, stands Southwest Summer Shower by Doug Hyde.
She is surrounded by a lovely garden filled with ornamental grasses, sea lavender, daisies, and fragrant roses in bloom.
The line is long at this home. As we wait for our turn to enter,
we view through the window, the beauty of this 5300 square foot home built in 2001 that awaits us
behind the Dutch door.
My favorite parts of this beautifully appointed home - - the fully stocked wine cellar, and the art in the media room by Will Bullas.
Will Bullas Three Sheeps To The Wind
Photo taken in 2016 at Carmel Art Association
Photo taken in 2016 at Carmel Art Association
Each of the Will Bullas paintings is a play on words. I recommend a visit to his gallery in Carmel Valley, or take in his showing at the Carmel Art Association June 7 to July 3, 2018. He will not disappoint. Here is a post I did of his show in 2016.
Outside we listened to the talented Youth Music Monterey Woodwind Quintet featuring: Edward Truong a freshman at Alisal High - flute, Noah Gorman a senior at Carmel High - flute, Stevie Dean an 8th grader at Carmel Middle School - clarinet, Amadeus Soria a high school junior - bassoon, and Daniel Regalado-Ortiz a junior at Alisal High - French horn.
A look back at the main house
from the back yard (above).
A look toward the guest house
from the back yard (below).

The guest house was
perfectly situated
for a view of Carmel Bay!
Cozy deck with firepit led back to the street.
+++
Fair Haven (Golden Rectangle)
NW Corner Camino Real & 12th
NW Corner Camino Real & 12th
Fair Haven is one of those typical Carmel cottages that owners added on to depending on what their needs were at the time.
begonia
The original owner of the property, Frederick Buck, contracted M. J. Murphy in 1927 to build him a simple ell-shaped, 720 square foot board-and-batten home.
Buck sold to Dr. S. K. Smith who desired two more bedrooms and a bath. Dr. Smith hired contractor Harold Geyer in 1936 to add an additional 400 square feet to the home, changing the floor plan to a "U" shape.
Owner Onnalee Strong felt the home needed a bit of refreshing, she hired Hugh Comstock in 1944 to do an interior remodel and change out many of the exterior windows and doors.
In 1947 the owners were Mr. and Mrs. G. H. Eggleston. They must have liked how Mr. Comstock had remodeled the home as they hired him make another addition to the eastern elevation bringing the square footage to around 1,600. This little home had doubled in size in 20 years.
The next two sets of residents, Miss Mary E. Cooper and Nellie Olds Cooper (1948 - 1950), and Evelyn Sandness (1950 - 1970), applied and received from the City of Carmel, a Rooming House Permit. It is said that during that time, rooms were rented out for $8 a night.
The current owners purchased the home in 1975, and updated and remodeled the cottage over time. In 2015, they created a hallway that connected the main part of the house on the west to the eastern portion. This lovely garden area shown above is accessed from the French doors off that hall.
Fair Haven is a wonderful example of a Carmel home that evolved over time, meeting the needs of all of its owners, while remaining a charming board-and-batten cottage in a forest setting.
At Fair Haven we enjoyed the soothing sounds of Cello Duo featuring: Isadora Flores - senior Monterey High and Kim Kistler - professional musician.
Photo by Amela Sadagic for Carmel Bach Festival
Canopy House (Mission Trail)
25985 Ridgewood Photo by Amela Sadagic for Carmel Bach Festival
Ridgewood is located on the quite east side of town, off of Junipero. Here the homes are larger than most Carmel cottages, and many lots overlook Mission Trails Park.
The first home constructed on this 27,000 square foot lot was built in 1957. The home was remodeled a few times and a solarium was added in 1988.
The current owners son, J Bohn, of J Bohn Associates, designed Canopy House in 2006 and Groza Construction demolished the earlier home and built J Bohn's design in 2009.
Besides a dense canopy of coastal live oak, this lot also has numerous Japanese maples which add richly to the color pallet of the exterior gardens. The winding brick masonry chimney is the first of three.
Instead of trying to put into words the design of this home, here is how it is described on the architects website: "A single family home built on a sloping site...The timber-framed canopy roof undulates among the tree limbs and opens to allow natural light to permeate the interior of the home...
...clerestory apertures also encourage views of the trees and capture the changing light that filters through. Hyperbolic surface geometries create complexity while remaining in the realm of efficiently familiar construction practice."
Same view as above shown today 2018
Guest House 2018
During our visit, 7th grader Hannah Shu who attends the International School of Monterey played the violin in the large dining room. We paused for a moment to listen before leaving for our last house tour of the day in the northeast end of town.
Geranium Cottage (Carmel Forest)
NE Corner of Dolores & 2nd
NE Corner of Dolores & 2nd
Undated photo of NE Corner Dolores & 2nd from City files
According to City files, a home was built on this lot in 1923. The undated picture above would have been that structure.
Geranium Cottage with its grape-stake fence and attractive front garden dotted with agapantus, bouganvillea, nasturtium, and of course geranium, was designed by Safwat Malek between 2013 and 2015.
During the permitting process, the design met some snags. This is quite common, in fact expected, when one goes through a remodel or new build here in Carmel.
Mr. Malek teamed up with interior designer Karen Nelson on a redesign and Geranium Cottage became a reality.
The entire upstairs is the master bedroom suite with a wrap around balcony and seating with views of the ocean. Downstairs the living area opens to a colorful garden of clay pots balanced carefully on a Carmel stone wall.
That is it for this years Cottages, Gardens & Cantatas, but the actual Bach Festival is just a month away (July 9 to 28th) - check out the calendar.
Until next time - Happy Adventures!!!!!
***************
All photography by L. A. Momboisse unless noted below:
Picture of Cello Duo in Fair Haven by Amela Sadagic for the Carmel Bach Festival
First picture of Canapy House by Amela Sadagic for Carmel Bach Festival
For interactive maps and guided walking tour covering many of our tours please be sure to download the GPSmyCity App from the iTunes store. Or visit this site.





































































Comments
Post a Comment