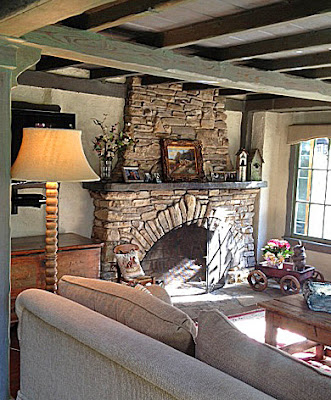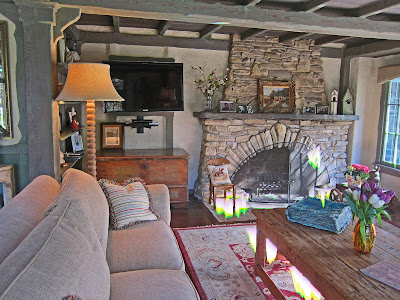Carmel by the Sea - Hugh Comstock’s Architectural Signature - Inside "Hugh W. Comstock Residence formerly known as Obers"
Hugh Comstock and his wife Mayotta built
“Hugh W. Comstock Residence”
as their private residence and office in 1925.
“Hugh W. Comstock Residence”
as their private residence and office in 1925.
The picture above
shows the original
structure shortly after being built
for $1,000.
structure shortly after being built
for $1,000.
The approximately 20
x 20 square foot
floor plan consisted of a living area
floor plan consisted of a living area
with a signature
Comstock Carmel
stone fireplace on the first floor,
stone fireplace on the first floor,
and a petite bedroom
above the living area.
In this tiny cottage, Hugh built the ceiling
low over the first floor living area.
The open beam ceiling exists today
as it did over 80 years ago -
low over the first floor living area.
The open beam ceiling exists today
as it did over 80 years ago -
intersecting the bottom of the top tier
of the south facing three-tier
mullioned window at 90 degrees.
(seen from outside in this picture from 1924)
Or this current picture
The bedroom over the
living area is reached by
the staircase in the foyer,
the staircase in the foyer,
which features an open balcony enclosed with
another Comstock signature,
a highly detailed hand hewn
low railing ornamented with pierced
another Comstock signature,
a highly detailed hand hewn
low railing ornamented with pierced
flat wood balusters.
This light fixture is
thought
to be an original to the home.
to be an original to the home.
Comstock, also famous
for his use of space,
incorporates two twin beds and
incorporates two twin beds and
a door for storage in the slant of the steep roof line.
The bedroom over the
living area contains the
east facing eyebrow window with
diamond-pane leaded glass
(seen from the outside below)
east facing eyebrow window with
diamond-pane leaded glass
(seen from the outside below)
and the south facing narrow arched
three-light casement window.
Features Comstock would incorporate in his
future cottages, The Studio and Our House.
three-light casement window.
Features Comstock would incorporate in his
future cottages, The Studio and Our House.
In this new addition
Hugh incorporated
his new Post-Adobe
construction on the first floor.
The original brick floor
and fireplace still exist
as well as the Post-Adobe brick walls.
The picture below shows the south elevation of
the home after this addition.
Upstairs Hugh added a master bedroom
with adjoining bathroom
and east facing deck,
and a sewing room
with west facing deck for Mayotta.
his new Post-Adobe
construction on the first floor.
The original brick floor
and fireplace still exist
as well as the Post-Adobe brick walls.
The picture below shows the south elevation of
the home after this addition.
Upstairs Hugh added a master bedroom
with adjoining bathroom
and east facing deck,
and a sewing room
with west facing deck for Mayotta.
The plans above were
drawn by Hugh Comstock.
The balcony outside Mayotta's sewing room
is shown on the plans
to the left and would be
the west facing elevation
toward the sea.
The balcony outside Mayotta's sewing room
is shown on the plans
to the left and would be
the west facing elevation
toward the sea.
Today Mayotta’s
sewing room is a cozy bedroom,
featuring the south facing eyebrow window with
diamond-pane leaded glass and
featuring the south facing eyebrow window with
diamond-pane leaded glass and
Wooden French doors leading
to a balcony
with yet another signature
Comstock hand hewn low railing,
this time of double pierced
flat wood balusters similar in style to the
interior staircase and balcony.
with yet another signature
Comstock hand hewn low railing,
this time of double pierced
flat wood balusters similar in style to the
interior staircase and balcony.
Hugh Comstock’s
architectural signature
is visible throughout this historical cottage
located in the Historical Hill District of
Carmel-By-The-Sea.
We have the longtime current owners to thank,
as they have lovingly maintained
and restored this charming home
both inside and out.
is visible throughout this historical cottage
located in the Historical Hill District of
Carmel-By-The-Sea.
We have the longtime current owners to thank,
as they have lovingly maintained
and restored this charming home
both inside and out.
___
Photo Credits
Black and White photo of Hugh and Mayotta outside “Obers” donated by Harrison Comstock to the Henry Meade Williams Local History Department, Harrison Memorial Library.
Photo Credits
Black and White photo of Hugh and Mayotta outside “Obers” donated by Harrison Comstock to the Henry Meade Williams Local History Department, Harrison Memorial Library.
Black and White photo of
Comstock personal residence “Obers” in 1925 – Photograph Images of America
Carmel A History In Architecture, Kent Seavey page 81, courtesy of Pat
Hathaway, Historic California Views.
Black and White photo of
Comstock personal residence “Obers” circa 1940 – Photograph Images of America
Carmel A History In Architecture, Kent Seavey page 117 Photograph by Morley
Baer, courtesy of Montery Peninsula College.
House plans courtesy of
Carmel-by-the-Sea City Hall Files
*Color Photos by Al Saroyan Masterbuilder
**Color Photos by M. Vincent
All other color photos by L. A.Momboisse





+-+Copy.jpg)








+-+Copy.jpg)








+-+Copy.jpg)


Lovely post. Great job of giving credit where it is due. Work to be proud of
ReplyDelete