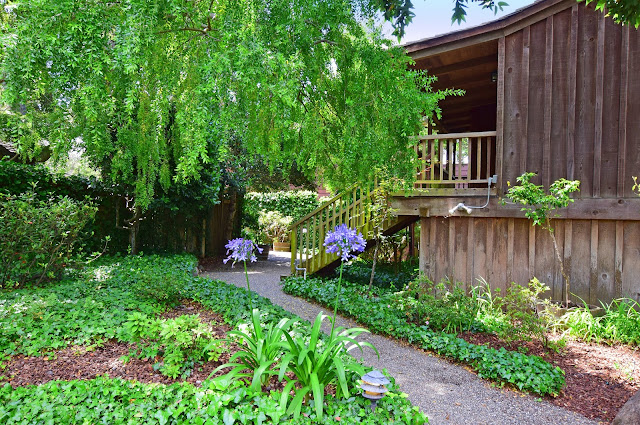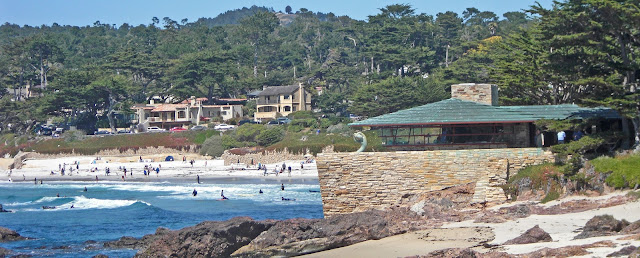Carmel Heritage Society 24th Annual House & Garden Tour 2017 - Frank Lloyd Wright House, C'est La View, Graham House, Harrell Guest House, Solheim
Carmel Heritage Society First Murphy House
"it's ours to protect"
"it's ours to protect"
Each home in our little village of Carmel-by-the-Sea has a unique personality, which is summed up not only by the walls of the building, and the gardens that surround them, but by the people who built those walls, and those who made them their home.

Carmel Then/Now First Murphy House
If you missed this years tour come along while we recap the history and highlights of Carmel Heritage Society 24th Annual House and Garden Tour featuring five homes as well as First Murphy House with exhibit Carmel Then/Now.
Mrs. Clinton (Della) Walker House
Frank Lloyd Wright House
We wrote extensively on the history of this house last year. So this year we decided to take our new drone "Sparky" down to the point for pictures. The following video features aerial shots of both the Frank Lloyd Wright House and Ce'st La View.



C'est La View West Elevation







There is only one round
architectural feature in C'est La View,
architectural feature in C'est La View,
a light fixture over the dining table.
The stained glass used throughout the home was designed by David Arnold of San Francisco.
_____
_____
Graham House
Many of our cottages in Carmel have at one time or another been home to a person of historic military distinction. The Graham House, and Harrell House have this honor.
Walter Scribner Schuyler
Walter Scribner Schuyler (1850 - 1932) graduated West Point in 1870 and served in the United States Calvary in the trans-Mississippi West during the 1870's and 1880's. As colonel of the 203rd New York Infantry during the Spanish American War in 1898 he served in Puerto Rico, Cuba and the Philippines. After serving as First Commander of the US Army Pacific command, Schuyler was promoted to Brigadier General in 1911. He retired from a 43 year military career in 1913, and shortly thereafter married Elizabeth Stanton and moved to Carmel.
Schuyler (back left) Buffalo Bill (front right)
Their Carmel cottage was originally located on the north east corner of Fourth and Carmelo. Though it had a glimpse of the blue ocean, the cottage was moved across the street to its present location.
The first building record for the Schuyler's is a permit taken out in 1927 to remodel the cottage which is listed as 42 x 54 square feet. Though no builder is noted, both Hugh Comstock and M. J. Murphy are on record as having done work on this property.
After the death of the General, Elizabeth hired Hugh Comstock to make some alterations to the property in 1932 and M. J. Murphy added a bathroom to the property in 1941.
Prior to renovation in 2014
After renovation 2014
The house was extensively remodeled by architect Steve Howard, in 2014.
The intention of the renovation was to honor the original scale and architectural detail with
Carmel classic cottage board and batten
used from the entry
and carried through
the living, dining, and
open concept kitchen.
_____
_____
Harrell Guest House & Garden
Born in 1911, Ben Harrell (1911 - 1981) graduated West Point in 1933. As a commander, Harrell was responsible for devising plans for amphibious landings (an invasion convoy of more than 1000 ships) into North Africa in November of 1942. During the invasion of Southern France he was in command of the Seventh Infantry Division that captured Strasbourg Germany in December 1944. He was assigned to the Pentagon in 1955, and promoted to Brigadier General one year later. In 1967, Harrell assumed the command of the Sixth United States Army at the Presidio in San Francisco. From 1968 until his retirement in 1971, General Harrell served our country as Commander of Allied Land Forces in Southeastern Europe headquartered in Turkey.
Ben Harrell
Upon retirement, the general and his wife, Harriet Pearl Campbell (1914 - 2012), chose Carmel as their first permanent residence. Harriet quickly became a true Carmelite, volunteering, entertaining, and gardening. She also ran the local UNICEF store in town for over a decade.


salt-box style roof,
and veranda with staircase.
A gravel pathway winds around
the extra large lot where
mature trees, lily of the Nile,
the extra large lot where
mature trees, lily of the Nile,
ivy, tree ferns,
camelia,
and fuchsia flourish.
_____
_____

Solheim west elevation
In 1921, Ms. Bell took out a building permit for two small cottages. One for each of the lots. One possibly the main house and one a servants quarters which was common at the time.
Solheim chalk rock path to entry on south elevation
Bathen also acquired a quarry in Carmel Valley and established the Santa Lucia Quarry on Dolores between Ocean and 7th.
In 1927 records show Mr. Bathen making an addition and doing repairs to what is now called the Solheim house.
Solheim chalk rock garage west elevation
In 1934 he made another addition bringing the square footage of the house to 800 and added a 216 square foot chalk rock garage.
Solheim southern elevation
Frank Simeon Townsend and Ruth Floyd Townsend came to Carmel in 1931 from their hometown of Tacoma, Washington. They purchased the modest two-story shingled house from Mr. Bathen in 1939.
The home remained in the Townsend family for almost 60 years with the Townsend's making numerous additions to the property. Frank was president of the Carmel Players, an amateur dramatic group and his wife Ruth started the Carmel chapter of the Girl Scouts. One of their daughters, Charlotte Townsend, would go on to serve as mayor of Carmel from 1982 to 1986.
Solheim patio on south elevation
Congleton kept much of the original footprint
while redefining and bringing the original craftsman design back into the home.

The home flows beautifully from dining
to the breakfast nook off the kitchen.
And an open concept living room flows through the music area to
a large family room with
wrap around windows for sunset views.
On the upper level bedrooms are laid out off a central stairway.
This one with a writing desk set
under an original window -
giving one a sense of bygone days.
This guest bedroom
makes great use of a trundle bed.
The charming master features a fireplace, and Dutch door leading to a private balcony terrace,
with a lovely view of the cozy chalk rock stone patio, fire pit, and hot tub.

Solheim is a birders paradise with houses for their feathered friends hiding in lush corners around the garden.
That is it for this years tour - Until next time Happy Adventures!
___
Black and white photo of Ben Harrell - Wikipedia
















































Comments
Post a Comment