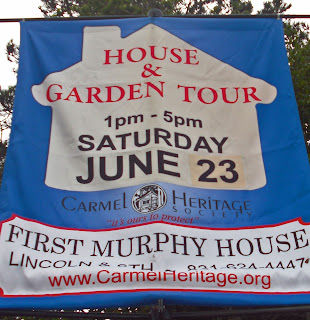Carmel House and Garden Tour 2012 (Frank Lloyd Wright)
For an interactive map from GPSmyCity
for Carmel please visit this site.
(Frank Lloyd Wright)
Before visiting the Frank Lloyd Wright house on Carmel Point
we visit Cornerstone Cottage and The Little House both north of Ocean Avenue.
Cornerstone Cottage
Block 27/Junipero and Third
Block 27/Junipero and Third
The Cornerstone Cottage was built for Agnes Shorting in 1927 by the English architect, Frederick Bigland. This home features a thick outer stucco siding, two kitchens,
two massive Carmel Stone fireplaces,
decorative diamond paned windows
and a spiral staircase inside the turret.
The current owners of Cornerstone originally met on Carmel Beach in 1961. At that time this house was known as the Agnes Shorting House, to which one of them was currently living with an aunt.
Subsequently the Agnes Shorting House was sold to another owner. In 1991 it came back on the market and the current owners jumped at the chance to make it their own once again. They have lovingly restored this home and named it Cornerstone.
The Little House
Guadalupe & 3rd
Guadalupe & 3rd
The Little House is a cabin built of logs; full round, half round,
or planed square, with bark or without,
as siding, fencing, uprights or beams.
Notice the log fence and log decking has been updated,
but all the doors and windows and roof line
remain in the same place.
The current owner Sibyl Sides Johnson grew up in the Bay Area and holds a BA in Education and Fine Art. After years in the classroom her goal to paint full time and live in her family's Carmel cottage has become a reality. As a Plein Air Artist, Sibyl uses their renovated garage as a studio.
The Walker House
"Cabin on the Rocks"
Built by Frank Lloyd Wright
26336 Scenic Road
In 1918, Mr. and Mrs. Willis J. Walker, of San Francisco and Pebble Beach, purchased 216 acres of land for $150,000 from John Martin of Mission Ranch.
The 216 acres were bordered on the north side by Santa Lucia, the east
by Hatton Fields, and the south by Carmel River. The Walkers subdivided the land into what was
called the Walker Track, and sold many of the lots. The ocean front acreage was deeded to Mrs. Walker's sister Clinton Della Walker."I want a house," Mrs. Clinton Della Walker she told architect Frank Lloyd Wright, "as durable as the rocks and as transparent as the waves." Inspired by this request, Mr. Wright using an "organic design," spent five years working on and off on the Walker house, a "cabin on the rocks."* It was finally completed in 1952.
One of Carmel's most recognized modern homes, located on Carmel Point,
built on granite boulders with a triangular wedge foundation, with Carmel Stone. From the south side this home looks like a ships prow cutting through the waves.
Inverse stepped windows framed in "Cherokee-red"
painted steel enclose and surround the living room.
The main room is the large hexagonal shaped living room
with built in seats on three sides,
and tall floor to ceiling fireplace on the fourth wall designed
to burn wood stacked vertically against the back.
to burn wood stacked vertically against the back.
Walk around the fireplace to the room designated
as the "workplace", a Pullman type kitchen
as the "workplace", a Pullman type kitchen
with a view
In fact all rooms have an ocean view,
except the guest baths.
This 1,200 square foot cabin on the rocks (that includes the carport) has three full bathrooms. Two, one off each of the guest bedroom have showers that can best be described as very tiny and in the shape of a trapezoid.
For those mathematically inclined the measurement is as follows: 3 inch tiles (9 sq in), make a square out of the usable area at 8 tiles (2 ft) by 9 tiles (2 ft 3 in) or 72 tiles at 9 sq in each, 72 x 9 = 648 sq in divide by 144, number of square inches in a square foot = 4.5 square feet, and no elbow room.
Why this shape? Because, for some reason, Wright designed this house with no right angles.
This home is also the only house in complete public view within Carmel City limits on the ocean side and finally, it is topped with baked-enamel shingles of blue-green color to blend with sea and sky. Wait, it also has its own private beach!
Mrs. Walker was quite pleased with her cabin on the rocks. When asked in an interview for the Carmel Spectator in 1956, how much the house cost to build, she said that she couldn't answer that because she didn't keep track. But she did insure the house for $25,000 which she thought would be enough.
Thank you Carmel Heritage Society for this wonderful event. I look forward to next year and another glorious day touring the spectacular homes of Carmel-by-the-Sea.
___
*Carmel Pacific Spectator Journal September 1957
*Carmel Pacific Spectator Journal September 1957













.JPG)

.JPG)

















Comments
Post a Comment