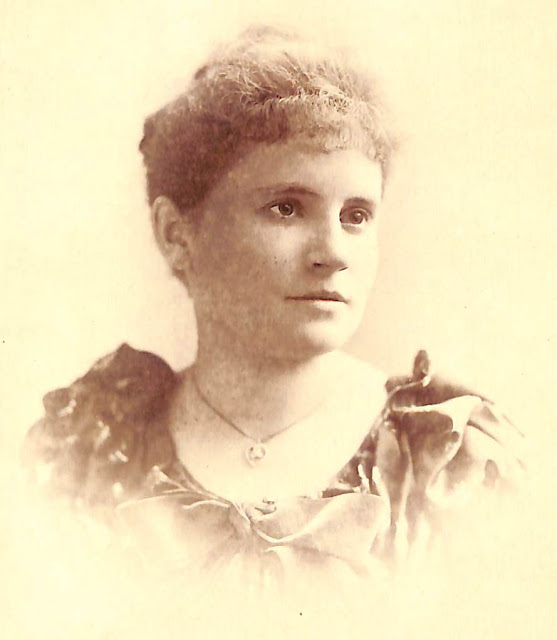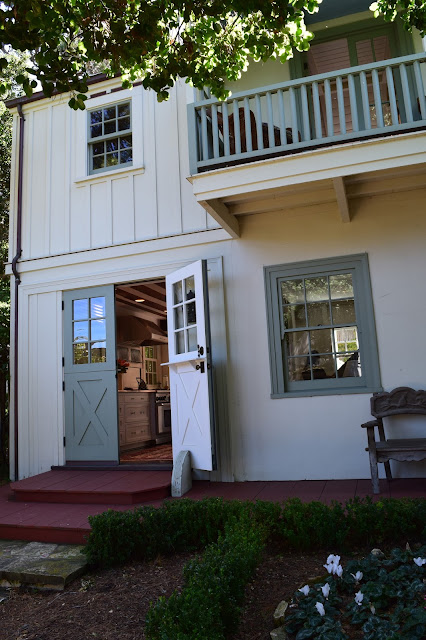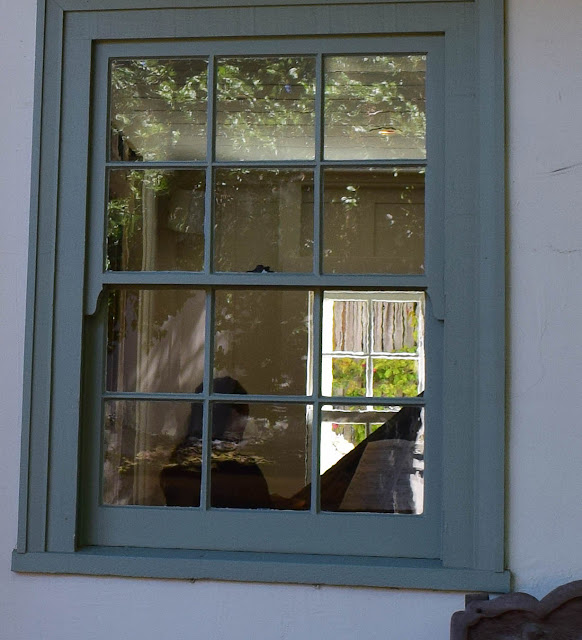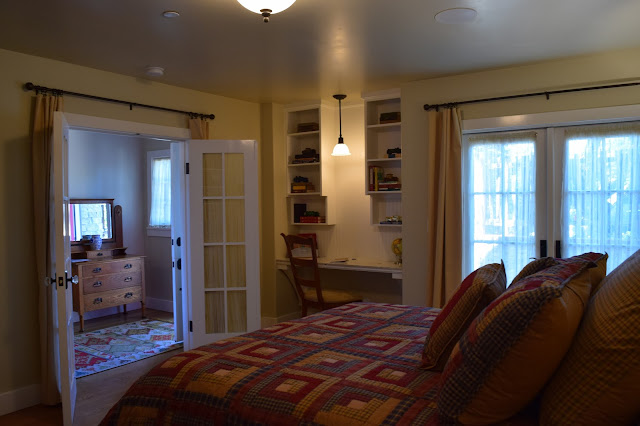3rd Annual Carmel Bach Festival Cottages, Gardens & Cantatas - April 30, 2016
Dene Denny and Hazel Watrous, musical producers and owners of the Dene-Watrous Gallery on Dolores Street, believed that Carmel-by-the-Sea should be the epicenter of world-class music, art and cultural expression. In 1935, they set out to make their dream a reality by founding the Carmel Bach Festival.
The Festival began as a four-day concert series at the Sunset School Auditorium and the Carmel Mission. Now in its 79th season, and currently under the leadership of Music Director and Conductor Paul Goodwin and Executive Director Debbie Chinn, the festival features over 70 events (concerts, recitals, master classes, lectures, and open rehearsals) held July 13 - 30, 2016.
In 2014, the Cottages, Gardens & Cantatas house tour was added as a fundraiser for the Carmel Bach Festival. This year the self-curated tour featured five houses, two in the village and three on Carmel Point.
A note on photography. Except for the Golf House where photography was allowed anywhere on the property, photography was allowed outside only during this tour. Interior photography was provided by Amela Sadagic courtesy of Carmel Bach Festival.
A note on photography. Except for the Golf House where photography was allowed anywhere on the property, photography was allowed outside only during this tour. Interior photography was provided by Amela Sadagic courtesy of Carmel Bach Festival.
Belle's Cottage
Laura Belle Marsh was born in Indiana in 1863. Her family moved to California during the 1880s and she married Edward Augustus Kluegel in 1889. In 1911 Laura commissioned architect John Hudson Thomas to design her a house. She lived there only a few years. Today, this home at 2667-2669 Le Conte Avenue, Berkeley is student housing for Cal.
In 1918, Laura began buying up lots in Carmel. By 1922 she owned 3 premiere lots in block FF on Camino Real and 2 lots on block HH, at the NE Corner of San Antonio and Ocean. The house on today's tour resides on one of the lots on Camino Real.
Built in the Monterey Colonial style, the original portion of this home included the two story area along the length of the cantilevered balcony.
In 2002, adhering to the homes historical roots, and to the Secretary of the Interior's Standards and Guidelines for historic preservation, the current owner hired Oakland architect, Alan Dreyfuss, to design the restoration.
The original garage doors were also re-purposed and now slide like a barn door separating the living and dining area from the kitchen. A cozy conversational area with fireplace, and guest bedroom with stone fireplace complete the first floor.
During the tour, 18 year old senior at Monterey High School, Cailyn Schmidt, masterfully entertained with compositions for piano by Franz Schubert on the family grand piano.
The piano, by the way, made its way to California from Ohio on a Conestoga wagon. Still beautiful and perfectly tuned.
Philip and Laura Wilson married in 1890. In 1905 they moved to California with their three young children, Grace (who later married James H. Thoburn mayor of Carmel from 1934 - 1936), Philip Jr., and James. That same year Philip Wilson Sr. constructed the Wilson Building on the NW Corner of Ocean and Dolores. This anchor of the Camel commercial district served as the first City Hall in 1916.
In 1912 Philip Wilson Sr. purchased a small writers studio, and the property around it, at Fourteenth and San Antonio from writer John Fleming Wilson (no relation).

Philip Wilson Sr. built a nine hole golf course on Point Loeb (now called Carmel Point). This, the only golf course ever built in Carmel, was operated by Wilson from the Club House (John Fleming Wilson's old writers studio) from 1913 - 1918. The picture below from 1914 shows Wilson with his daughter Grace and son James enjoying a round on the golf course.
The following picture, shows Philip Sr. and Philip Jr. in front of the Club House.
At the onset of World War I, Philip Wilson Sr. was called to service and Carmel's first golf course was abandoned. The land was later sold and subdivided. In 1990 a one bedroom house was built on the property integrating the old Club House into the home as a living room.

Meticulously removing each brick along with some of the dirt and carefully restoring the fireplace to its new location.
The Golf House now stands as a separate guest house - the interior still features the original walls and built in knotty pine wooden lockers.
The kitchen is retro classic, utilizing the current owners signature style, with a signal red Big Chill retro style stove and
Cabrera Landscaping is responsible for the charming cottage garden. In less than a years time this garden is filling in beautifully with climbing bourbon rose, Australian tree fern,
LA Momboisse unless noted below picture or listed below:
Photo of Dene Denny and Hazel Watrous courtesy of Harrison Memorial Library Local History Branch.
Photo of Laura Belle Marsh Kluegel courtesy of Harrison Memorial Library Local History Branch.
Photo of Cailyn Schmidt at the piano at Belle's Cottage by Amela Sadagic courtesy of Carmel Bach Festival.
Photo of living room at Fraser House by Amela Sadagic courtesy of Carmel Bach Festival.
Black and white pictures of the original Club House courtesy of the current owners.
Black and white picture of Wilson with his daughter Grace and son, courtesy of Harrison Memorial Library Local History Branch.
Picture of Ralph Seymour from the Caxton Club Journal.
Picture of the letter written by Seymour to Schindler - see below footnote (1).
Photo of Outlook String Quartet at Cypress House by Amela Sadagic courtesy of Carmel Bach Festival.
(1) Southern California Architectural History - Letter from Seymour to Schindler.
Photo by Amela Sadagic
_____
The Fraser House
Born in 1873, Alfred Parker Fraser was a member of Stanford's first graduating class in 1895. He subsequently received a law degree from Harvard Law school. In 1913, he and his wife Bernice moved to Carmel where Fraser became involved with town politics, serving as the first mayor of Carmel-by-the-Sea from October 1916 to April 1920.
Alfred and Bernice built their home in the middle of "Professors Row," at the NW corner of Ocean and Camino Real.
Though there is no architect of record, it is thought that Alfred built the Craftsman style residence sometime between 1913 and 1918.
Walking down Camino Real past this corner lot, one would never know that this beautiful home lies behind the hedge and vine covered fence.
Inside the gate
the first thing one notices is the lawn. Lawn is a rarity in Carmel.
To conserve water, the landscape was re-designed by Michelle Comeau about six years ago. The size of the lawn was reduced and drought tolerant and native plants were added. This could be seen in the native grasses and aeonium that lined the front border,
and kangaroo paw lining the
mature cypress hedge in the back.
mature cypress hedge in the back.
The interior of the home underwent some minor upgrades in 1976, the front entry was enlarged, and a garage added in 1980. Otherwise there has been little change to the home over the years.
The original Carmel stone fireplace, walnut floors, wide-planked redwood walls, and tongue and grove wood ceiling in the living and dining room create a warm welcome to guests.
Upstairs the bright bedroom with sitting area has a spectacular view of Pescadero Point.
_____
The Golf House
Philip and Laura Wilson married in 1890. In 1905 they moved to California with their three young children, Grace (who later married James H. Thoburn mayor of Carmel from 1934 - 1936), Philip Jr., and James. That same year Philip Wilson Sr. constructed the Wilson Building on the NW Corner of Ocean and Dolores. This anchor of the Camel commercial district served as the first City Hall in 1916.
In 1912 Philip Wilson Sr. purchased a small writers studio, and the property around it, at Fourteenth and San Antonio from writer John Fleming Wilson (no relation).

Philip Wilson Sr. built a nine hole golf course on Point Loeb (now called Carmel Point). This, the only golf course ever built in Carmel, was operated by Wilson from the Club House (John Fleming Wilson's old writers studio) from 1913 - 1918. The picture below from 1914 shows Wilson with his daughter Grace and son James enjoying a round on the golf course.
At the onset of World War I, Philip Wilson Sr. was called to service and Carmel's first golf course was abandoned. The land was later sold and subdivided. In 1990 a one bedroom house was built on the property integrating the old Club House into the home as a living room.

The current owners (also owners of Carmel Cottage Inn) have restored the Club House which is now known as Golf House.
Contractors Bell McBride carefully separated Golf House from its former residence and moved it to the southeast side of the lot.
Meticulously removing each brick along with some of the dirt and carefully restoring the fireplace to its new location.
The Golf House now stands as a separate guest house - the interior still features the original walls and built in knotty pine wooden lockers.
Bell McBride built the new main house
pictured to the left of Golf House below,
pictured to the left of Golf House below,
to complement the style of the Golf House.
Inside the main house are three charming bedrooms - each bed covered with a different early American style quilt.
Bedrooms also feature french doors,
space saving built-in furniture
space saving built-in furniture
and window seats.
In the living room, Robert Percell entertains us with a soothing medley of waltz variations for the guitar. Robert who began playing piano and cello at the age of 5, is in his seventh season with the San Jose Youth Orchestra. He has also already performed three times on stage at Carnegie Hall. Not bad for a 17 year old.
The living and dining room/kitchen
are separated by a built-in hutch.
The kitchen is retro classic, utilizing the current owners signature style, with a signal red Big Chill retro style stove and
dishwasher.
and Japanese maple.
The view isn't bad either.
The view isn't bad either.
_____
Thayer House
Lloyd Josselyn Thayer was born in Wakefield Massachusetts in 1892. He attended Princeton University and would have graduated with the class of 1915. However, as did many young men at the time, Lloyd never finished college, leaving in his junior year to help his father with the family business. He served in both World War I and II, and was discharged with the rank of lieutenant-colonel in 1943.
Carmel Point had very few homes built during the first quarter of the 20th century. This is clear when one takes a look at the 1930 Sanborn fire map below. The letter A shows the location of a structure where the Club House (Golf House) stood, B is the location of Thayer House which shows an empty lot. C shows a structure on the lot of Cypress House prior to 1930.
According to the Monterey County Assessors, the Thayer home was built in 1937. Beams salvaged from the former Carmelite Monastery located two blocks away (D above) were used in its construction. The Thayer family moved into the home in 1943.
The current owners remodeled the house to resemble an 18th century Cape Cod.
As you pass through the rose covered arched gateway into the front garden
you quickly notice that the ground appears to be crunching below your shoes.
That is due to the crushed seashells that line the garden path, which the owners "imported" from New England.
Inside the house is decorated from ceiling to floor with antiques. Ship lanterns, candlesticks, Transferware china, and pewter tankards of various styles line the walls and cover shelves. The library wall is entirely covered as if wallpapered by old paintings of clipper ships. This nautical theme is also evident on the weather vane.
The kitchen and living area both flow out to the back deck
where the velvety sounds of Duet Ponticelli violins fill the air.
This dynamic duo are both studying at CSUMB and majoring in Molecular Biology. Kind of an amazing coincidence. In their spare time, O'Connor Matthews is the 1st violin in the CSUMB String Ensemble and Elsie Vickland is the 2nd. And they can and should be hired for functions around Monterey.
(duetponticelli@gmail.com)
With beautiful music playing in the background, I am engulfed with the sight and scent of this garden which is filled with roses, hyacinths, and brugmansia, all in full bloom.
____
Cypress House
The last home on tour was the first home built on Valley View on Carmel Point. Originally built in 1926 for Ralph Fletcher Seymour, a Chicago based artist, author, and publisher of the late 19th and early 20th centuries.
His interest in Carmel seems to have stemmed from his association with Chicago lawyer Henry F. Dickinson who in 1922 retired to Carmel and had M. J. Murphy build him a lovely home on Carmel Point. The Dickinson home was on the 2015 Cottages, Gardens & Cantatas.
On March 14, 1924, Seymour wrote to southern California architect Rudolph Schindler, "We are going to try to build a house in Carmel this summer, and I wonder if you can help us...If the case cost $2,000 it would be about all I could stand." (1)
Seymour and Schindler met through their respective wives, Harriet and Pauline, who were both members of the Ravinia Women's Club in Chicago.
It is not clear exactly who did built the Seymour house, but evidence seems clear that it was not Schindler. Schindler's greatest influence was the work of Frank Lloyd Wright. Much of Schindler's work is in the modernist form. Seymour's house was a redwood Craftsman.
Alas Seymour appears not to have joined his friend Dickinson on Carmel Point. The Bach Festival Program states "Mrs. Seymour arrived and announced she could never live in such a cold, foggy inhospitable place. Sold before completion, they returned to Chicago."
The current owners purchased the house in 1952. In 1957 the "new room" was added which included a lanai sun room. In 2008 when Cypress House was renovated using architect Terry Wilson and contractor Don Jones, the lanai was covered and now serves as the kitchen and dining room. It is the extension that is shown to the right above.
Inside, the original sections of the house retain their redwood walls and ceilings, while new sections were painted in a light color scheme to differentiate.
The two story great room, which you have to see to really appreciate, features original redwood walls, a two-story vaulted redwood ceiling with collar ties, and large picture window. A narrow stairwell with unique cut-out flat balusters leads to a landing overlooking the great room below.
Where the Outlook String Quartet, made up of Steve Yoo, Baily McEachen, Kim Kistler and Brynn Dally entertained.
Employing a theme of muted greens to blend in with the coastal landscape beyond the house, the garden was redone by Susan McDonald along with two cozy patio areas.
Until next time - Happy Adventures!!!!!
Be sure to stop by and like and follow us on Facebook www.facebook.com/HomeTownTouristAdventures/
and Twitter
twitter.com/HTAdventurer
Photography by:His interest in Carmel seems to have stemmed from his association with Chicago lawyer Henry F. Dickinson who in 1922 retired to Carmel and had M. J. Murphy build him a lovely home on Carmel Point. The Dickinson home was on the 2015 Cottages, Gardens & Cantatas.
On March 14, 1924, Seymour wrote to southern California architect Rudolph Schindler, "We are going to try to build a house in Carmel this summer, and I wonder if you can help us...If the case cost $2,000 it would be about all I could stand." (1)
Seymour and Schindler met through their respective wives, Harriet and Pauline, who were both members of the Ravinia Women's Club in Chicago.
Inside, the original sections of the house retain their redwood walls and ceilings, while new sections were painted in a light color scheme to differentiate.
Photo by Amela Sadagic
Employing a theme of muted greens to blend in with the coastal landscape beyond the house, the garden was redone by Susan McDonald along with two cozy patio areas.
The view from the upstairs master suite is Point Lobos. Why Mrs. Seymour didn't want to live here is beyond me.
***************
For an interactive map and guided walking tour covering many of our tours please be sure to download the GPSmyCity App from the iTunes store. The App covers an extensive library of articles and walking tours from over 470 cities worldwide, and now features articles from Adventures of a Home Town Tourist covering Carmel and Monterey (with more cities on the way).
___Be sure to stop by and like and follow us on Facebook www.facebook.com/HomeTownTouristAdventures/
and Twitter
twitter.com/HTAdventurer
LA Momboisse unless noted below picture or listed below:
Photo of Dene Denny and Hazel Watrous courtesy of Harrison Memorial Library Local History Branch.
Photo of Laura Belle Marsh Kluegel courtesy of Harrison Memorial Library Local History Branch.
Photo of Cailyn Schmidt at the piano at Belle's Cottage by Amela Sadagic courtesy of Carmel Bach Festival.
Photo of living room at Fraser House by Amela Sadagic courtesy of Carmel Bach Festival.
Black and white pictures of the original Club House courtesy of the current owners.
Black and white picture of Wilson with his daughter Grace and son, courtesy of Harrison Memorial Library Local History Branch.
Picture of Ralph Seymour from the Caxton Club Journal.
Picture of the letter written by Seymour to Schindler - see below footnote (1).
Photo of Outlook String Quartet at Cypress House by Amela Sadagic courtesy of Carmel Bach Festival.
(1) Southern California Architectural History - Letter from Seymour to Schindler.




































































Comments
Post a Comment