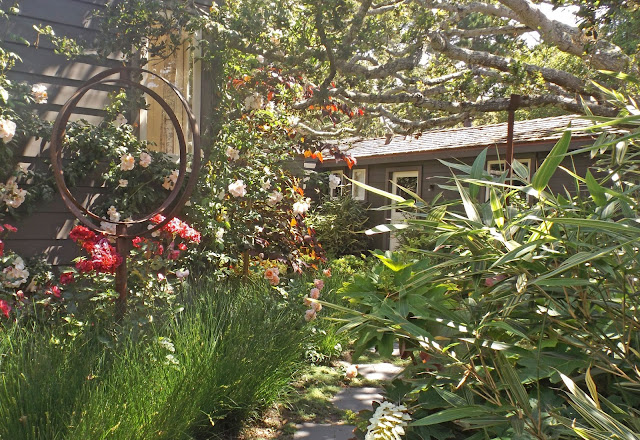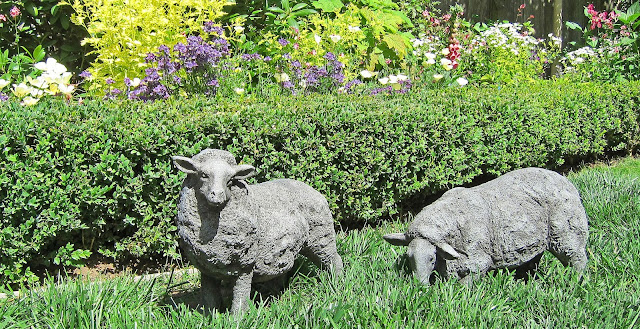Carmel by the Sea House and Garden Tour 2013 - Part 2 - Carmel-by-the-Sea
House and Garden Tour 2013
Carmel-by-the-Sea
Part 2
Forest Cottage
Mountain View and Santa Rita
Our house tour continues with Forest Cottage built by architect Frederick Bigland, located directly across the street from the Forest Theater and a few blocks north of the entrance to Mission Trail Nature Preserve, both deserve a wander when more time permits.
Fredrick Bigland began his career as an architect/builder in Northern England at the turn of the 20th century. He left England for the United States seeking a climate which he hoped would provide him relief from his asthma. Stopping first in Santa Barbara Mr. Bigland then moved on to Carmel-by-the-sea, building several homes similar in appearance to his own on Mountain View and Santa Rita.
The Biglands were very active in the Carmel community, their only child, Mary, married a young lawyer, Eben Whittlesey, who went on to serve Carmel-by-the-Sea as mayor from 1962 to 1964.
When Frederick Bigland arrived in Carmel in the mid-twenties, the "Storybook Fairytale" sub-style of Tudor architecture had been well established by Hugh Comstock. Mr. Bigland brought his own storybook Tudor style from England and incorporated it into "Forest Cottage" which he built for $1500 for himself and his wife in 1926.
There are an abundance of beautiful Coastal Live Oak trees that thrive on this property; with crooked wide-spreading limbs they shade much of the cottage.
.
Mr. Bigland's Storybook Tudor style is evident before entering Forest Cottage with the exterior a combination of smooth cement stucco and false half timbering
framing the front multi-paned
leaded-glass window
and the gabbled roof line which "rolls over" the arched entry door of vertical wood panels with wrought-iron studding.
The roof is laid with oversize shakes
and a Carmel Stone chimney has
been randomly arranged around red bricks
which continue into the basement foundation.
and a Carmel Stone chimney has
been randomly arranged around red bricks
which continue into the basement foundation.
The original home built in 1926
was rectangular in shape
was rectangular in shape
centered around the fireplace.
Today this consists of a living
and dining area.
The wood-pane oriel window,
wall niche, window seat,
wall paneling and stained glass are all
original to the home built 1926.
original to the home built 1926.
In 1928 at a cost of $250, Mr. Bigland added a bedroom and bath, 216 square feet to the west side of his residence. This cute little bathroom still has the original colorful ceramic tiles.
Two years later Frederick Bigland added
an 8 by 10 foot kitchen off the
east side of the dining room.
Over the years the kitchen was updated,
but the ornate stained glass window
is original to Biglands 1930 addition.
Forest Cottage was known as Hermes House during the 1970's, and more additions were made by various owners, until the current owners took possession in 2010 and embarked on a major remodel which we had the pleasure of enjoying during the Carmel House and Garden Tour.
I have two favorite places which may not exactly be historical additions, but they certainly add to the current charm of the property.
Off the basement bonus room
embedded in the foundation
the Cave a Vins
In Carmel, every inch of space is important.
In my opinion, this space was put to good use.
My second favorite spot, the back yard, where Robert Stowe Shuler has built a charming outdoor Carmel Stone fireplace, bench and wood holder.
Next up "All The Way" a classic American Foursquare or "Prairie Box" home that I have walked by for 40 years but never actually seen past the fence.
All The Way
Casanova the 13th
There are many homes in Carmel that are completely sheltered from view. All the Way is one of those homes. Since the mid-1960's I have walked past the corner of Casanova and 13th on the way to the beach. Until two years ago, when the current owners began a total home and garden restoration, the outside fence was covered by bamboo and other thick foliage.
What was behind this fence all along has a rich history dating back to 1905 when, according to Carmel City Records the first structure an American Foursquare was erected on this 8,000 square foot lot.
The undated photo below, courtesy of Harrison Memorial History Library, shows the house from 13th Avenue with (albeit hard to see) exterior wall cladding of wood shingle and medium-pitched hipped roof with hipped roof dormers on the west and south elevation.
The wood single siding is more clearly visible (to the left) in the current photo below of the west elevation taken from behind the fence during the House and Garden Tour.
All the Way is historically significant on the California Register under two criteria, first because the Foursquare style is considered a good example of Carmel's early residential architecture. Essentially a pattern book design, a Foursquare home, could actually be ordered from Sears in the early 1900's, and then shipped via boxcar, all parts pre-cut and numbered for self-assembly, with a book of directions a la Ikea but on a grander scale.
The second reason for its historical significance is because of the contribution of the first two owners of the house, Mary A. Connolly, and the Frederick W. Search family. Little is known about the first owner, Mary A. Connolly, except that she was an active member in the Carmel Arts and Crafts Club and the International Dutch Markets which began in 1905.
Much more is known about the Search family. Frederick W. Search (1853-1932), was a noted educator, amateur musician and author. Though best known for his books on the public school system, including An Ideal School, The Individual in Mass Education and The Ethics of the Public School, I could not find then on the Internet.
His son, Frederick Preston Search (1889-1959), went beyond amateur musician, beginning at age 10 when he sold poultry in Pueblo, Colorado to earn enough money to purchase his first cello. By 13, he was touring as a boy prodigy transcontinentally playing his cello. The next year his parents sent him to study music in Germany, then two years at the New England Conservatory of Music in Boston, four years at the Cincinnati College of Music and five years back in Germany studying under cello instructor Julius Klengel. In 1914, after 12 years of intense classical musical training, Frederick Preston's family moved to Carmel, where Frederick Preston went on to direct the orchestra at the old Del Monte Hotel from 1920 to 1932.
The first record of the Search family and All the Way shows up when a permit was purchased in 1921 to add a room, shown below, to the northeast corner of the home clad with horizontal shiplap siding.
Kaye Burbank Scott lived in the house for the longest period of time, from the 1950's till her death in 2010. It was her son and husband that built some of the other additions and the original garage. In 1963 the house and zen garden were featured in Sunset Magazine.
In 2011 the current owners beautifully restored this home to its original state with board and batten interior wall finishing and fir floors, in the living room,
entry,
dining room,
and first bedroom.
The kitchen, addition to the original Foursquare in 1960, received board and batten walls and fir floor to match.
Windows were restored
using the original glass, and
one hundred years of paint was removed from the exterior of the fireplace to expose original clinker brick.
A new guest room was
added to the back of the 1957 garage.
Crooked split limbs
from numerous Coastal Live Oaks,
and one majestic Coastal Redwood
shade the tranquil new garden design by the owner and architect and completed by Roarke Craven of Carven Landscaping. Beginning at the front entrance join me as I walk the garden path around the perimeter of All the Way.
Climbing roses traverse
the wood shingle
and point to the guest cottage
through the medal wind sculpture.
Off the kitchen is a cozy sitting area
next to a red leaf Japanese maple,
and a uniquely constructed fireplace
with river rock found
scattered around the yard.
In the northwest corner is a fountain reminiscent of the Zen garden on this property in the 1960's and
finally, my favorite accent, a tepee constructed of willow branches for the climbing roses. I might just have to try this myself.
Leaving "All the Way" we are on our way to "Holly Oak Cottage" a few blocks up 13th, on Dolores.
Holly Oak Cottage
Dolores between 12th and 13th
Behind the wooden gate
with flower box accent,
with flower box accent,
lies the
lovely English style
garden of Holly Oak Cottage
garden of Holly Oak Cottage
yet another home built by
Much of Mr. Murphy’s original 1172
square foot home built of redwood and stucco in 1926 for $5,000 still exists. Reached by stairs from the living room
is the original master with an entire wall lined with three pairs of six light French windows facing Point Lobos and what I am sure are spectacular sunsets.
Off the living room
is a kitchen remodeled in 1979 by then owner Westley Martinez.
Mr. Martinez also added a second story
master bath, fireplace, and walk-in closet,
which would be to the right of the French windows.
In 1998 and 2006 there were more renovations
and additions to the back of the house,
such as the covered balcony.
The garden also received a renovation in 1998 and 2006.
I enjoyed the way it was divided into sections.
I enjoyed the way it was divided into sections.
One for conversation,
one for warmth,
and finally one for solitude.
The borders are blooming
and the sheep are grazing.
My favorite accents at the Holly Oak Cottage and Garden
are the window boxes
and the original light fixtures
seen on many of Mr. Murphy and Mr. Comstock's homes.
House and Garden Tour 2013 Part 1 - First Murphy House, Hugh W. Comstock Residence, A Storybook Cottage
House and Garden Tour 2013 Part 3 - Hob Nob, Carmel Cottage Inn
___
Credits
Black and white photo of Forest Cottage, Kent L. Seavey Preservation Consultant, taken 6/20/2002, provided by Carmel-by-the-Sea city records.
Drawings are from Carmel-by-the-Sea City Hall records
All other photos by L. A. Momboisse www.carmelbytheseaca.blogspot.com








.JPG)
+-+Copy.JPG)
+-+Copy.JPG)
+-+Copy.JPG)
+-+Copy.JPG)
+-+Copy+-+Copy.JPG)
+-+Copy.JPG)
+-+Copy.JPG)
+-+Copy.JPG)

















































Look like you had a great time being the garden tour. The fireplace designs are so eye catchy.
ReplyDeleteStamped Concrete Cleaning & Sealing
This comment has been removed by a blog administrator.
ReplyDeleteGarage Door Opener Indianapolis IN
ReplyDelete